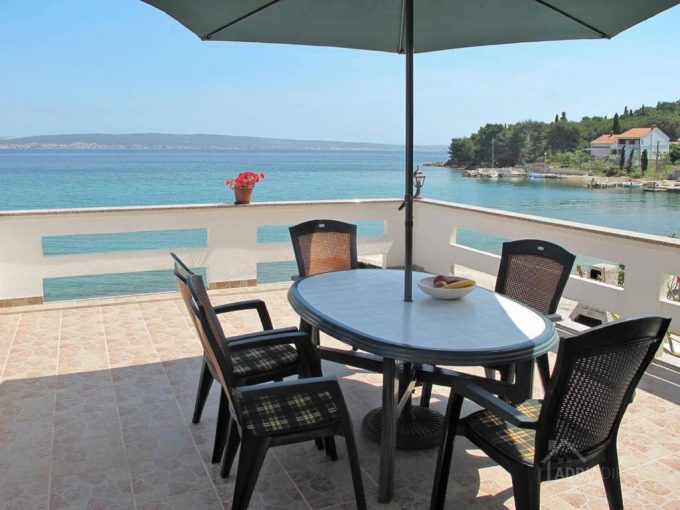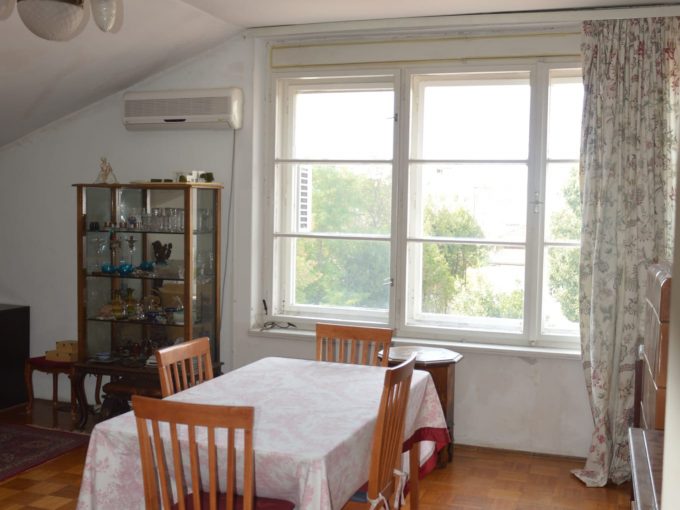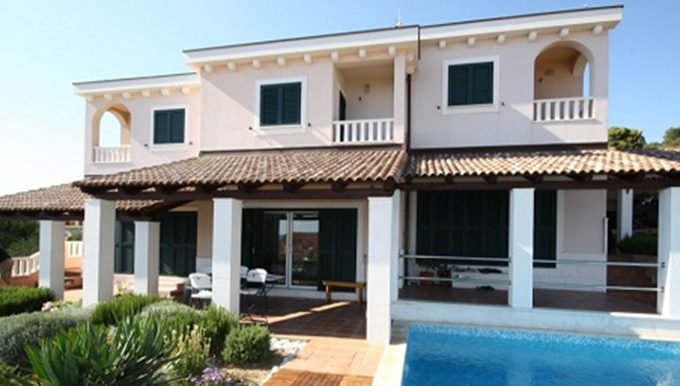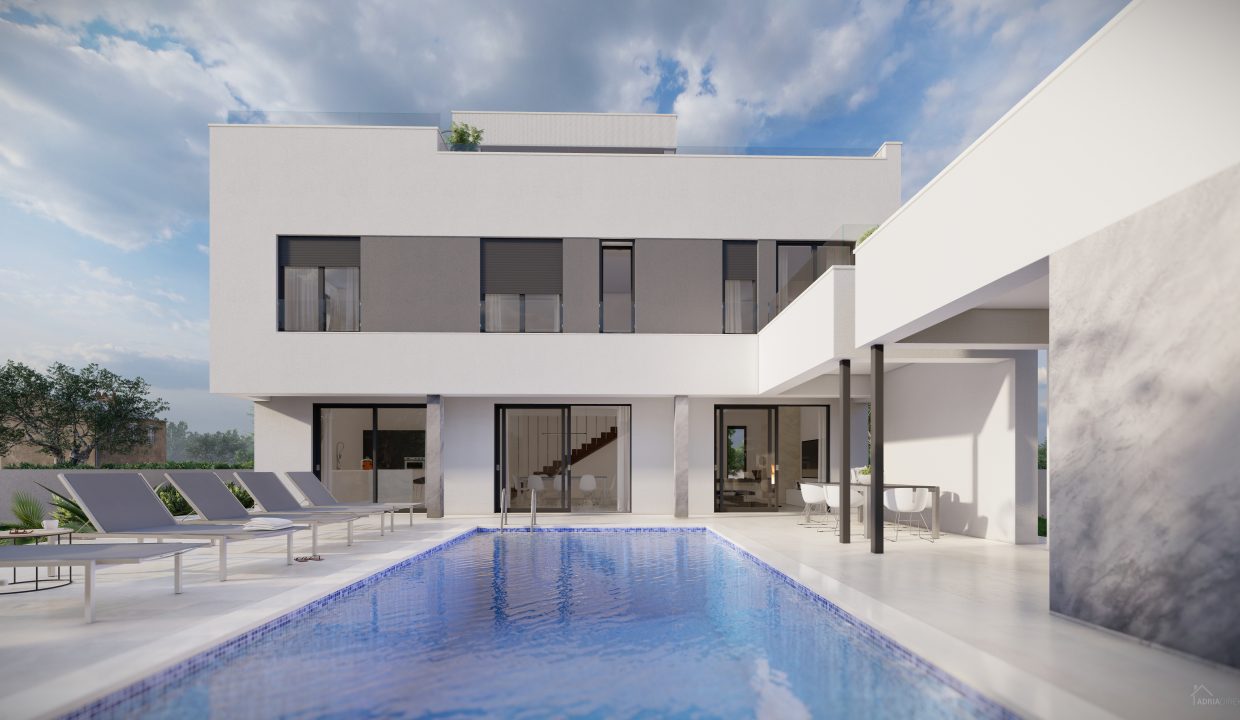
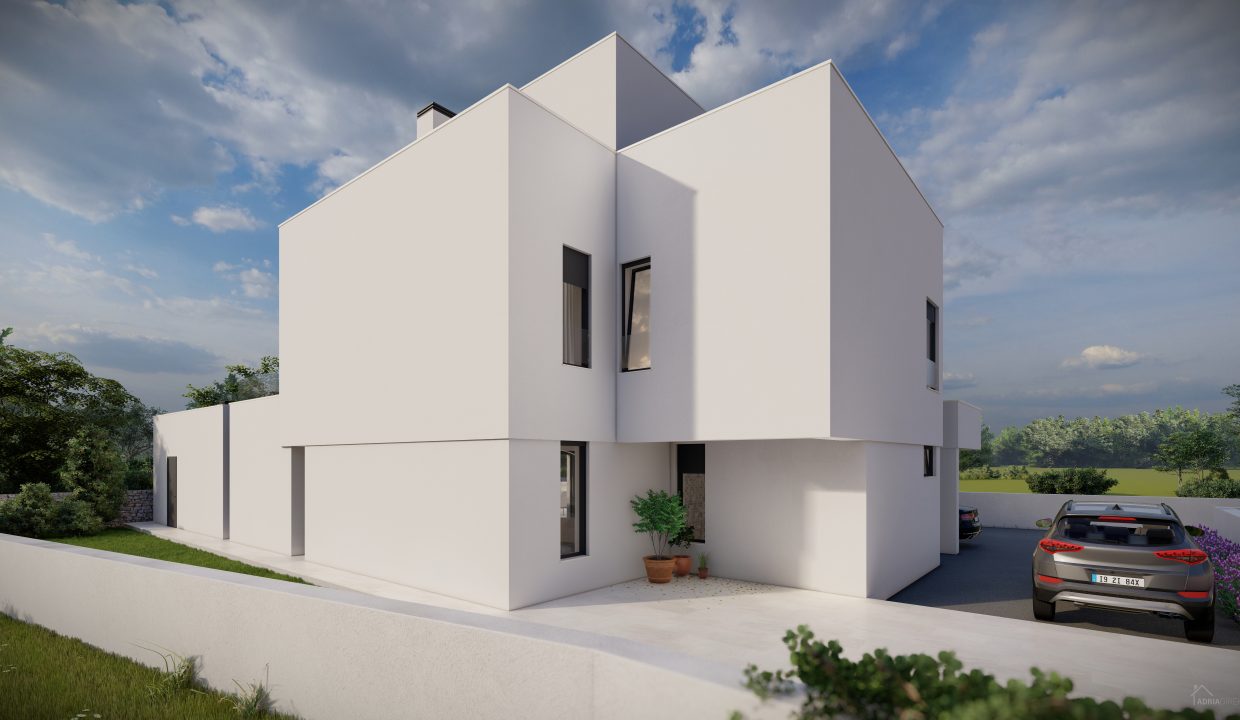
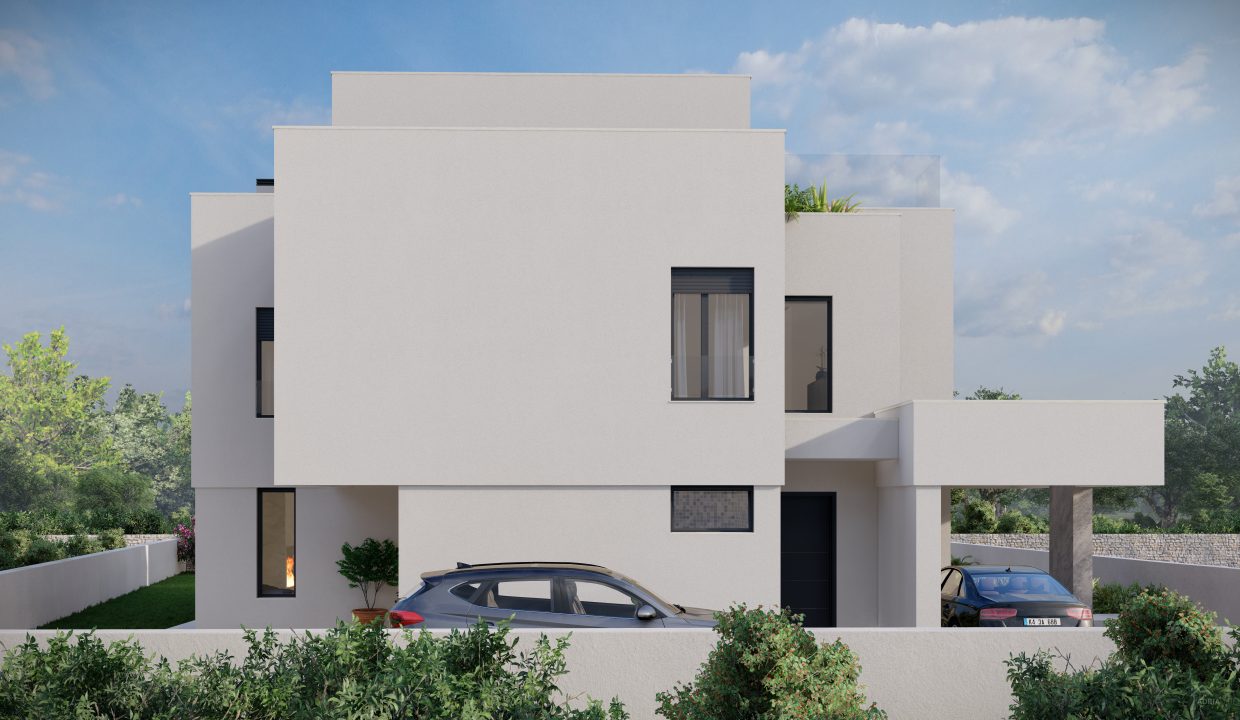
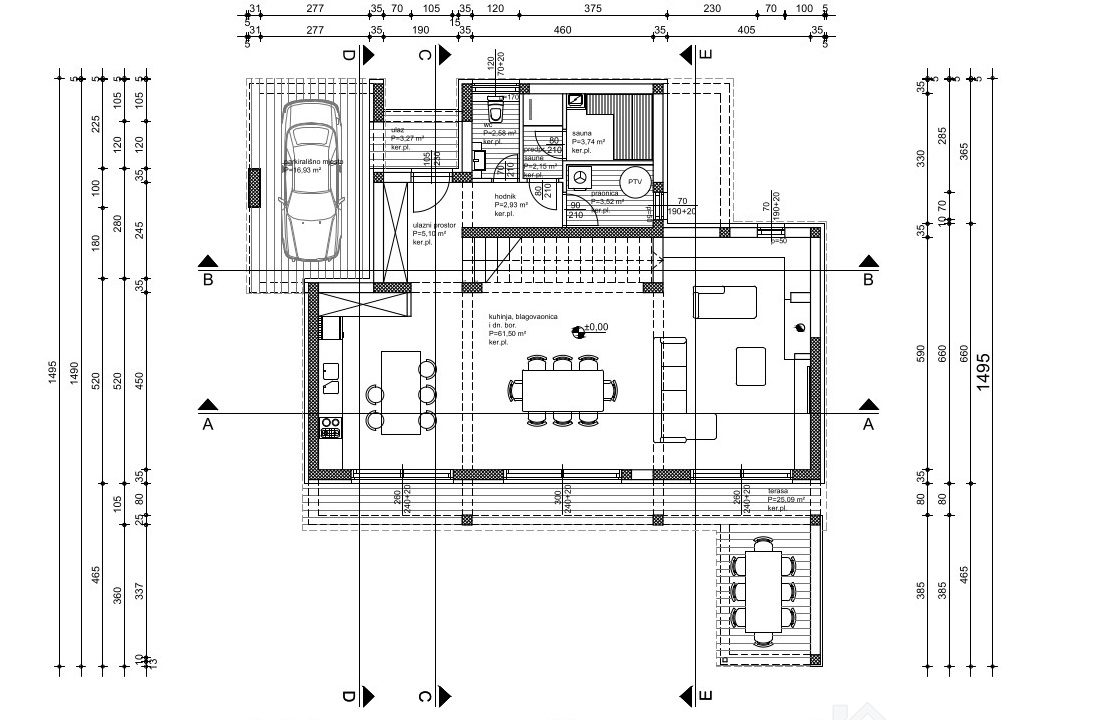
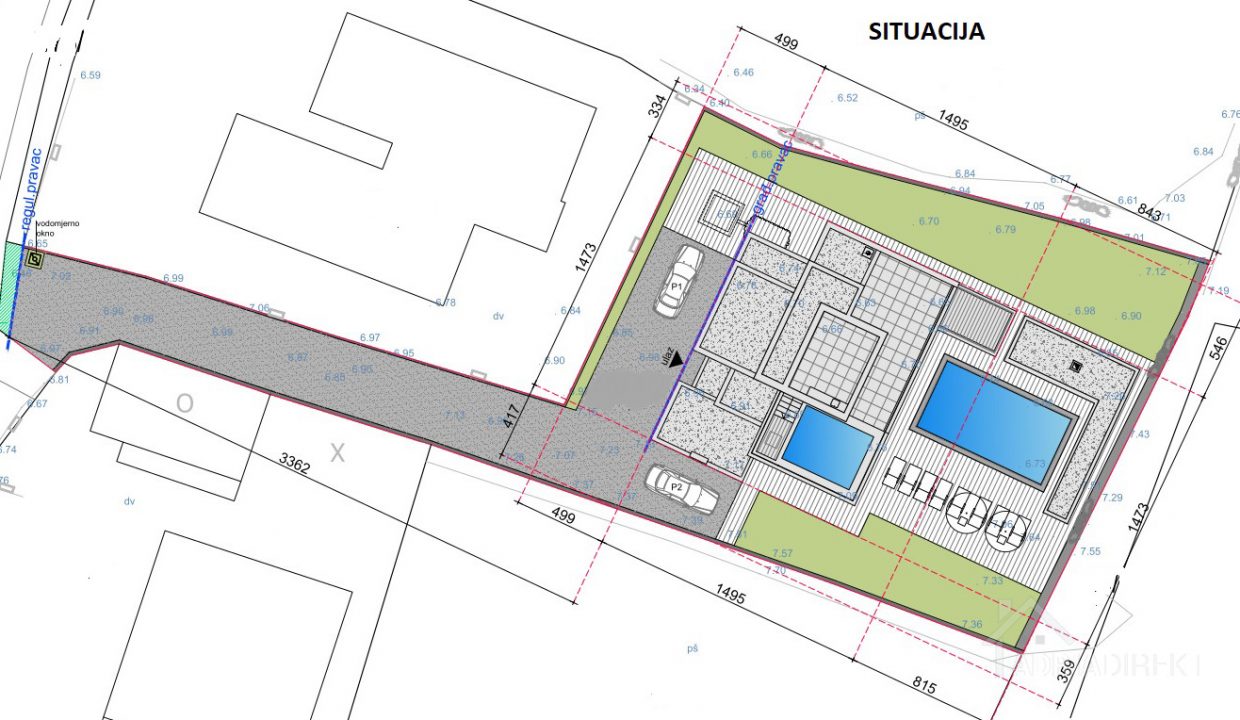
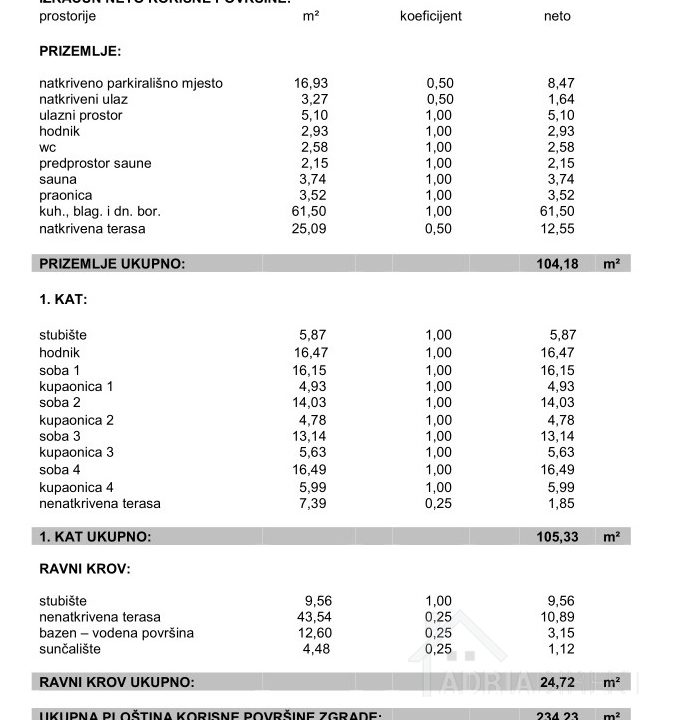
Overview
|Description
Zadar – Zaton, for sale is a detached villa with two floors, a living area of 234.23 m², built in 2024 on a plot of 761 m². High-quality construction, built with Protherm bricks, with reinforced concrete slabs, beams, and columns, thermal insulation (facade) with a thickness of 10 and 15 cm, PVC windows in anthracite on the outside and white on the inside, electric shutters, heating of the property and hot water via a heat pump, cooling and additional heating via air conditioning, sewage disposal in a biological treatment plant, three-phase electricity connection (13.80 kW). The pool areas are made of reinforced concrete (outdoor pool in the garden with a depth of 1.5 m and a smaller pool on the roof terrace with a depth of 1 m). In addition, a heat pump will be installed to heat the pool water and a video system will be installed for surveillance. The garden pool is designed so that it can be used as a closed type (bioclimatic pergola or awning and glass walls), etc.
The house consists of a ground floor and first floor.
Ground floor: living room + kitchen + dining area, entrance hall, hallway, toilet, sauna, laundry room, and terrace.
First floor: four bedrooms, four bathrooms, hallway, and terrace.
The house is in an excellent location, only 400 m from the sea and beach, close to the center of the village, restaurants, cafes, a campsite, and all other amenities necessary for a pleasant and peaceful vacation as well as for everyday life!
It has three parking spaces, a garden pool, a roof terrace with pool, an outbuilding with summer kitchen, and a well-kept garden.
The house is sold fully furnished.
Properties Common Note
This is a common note that can be displayed on all properties but controlled from one simple option.
Features
Schedule A Tour
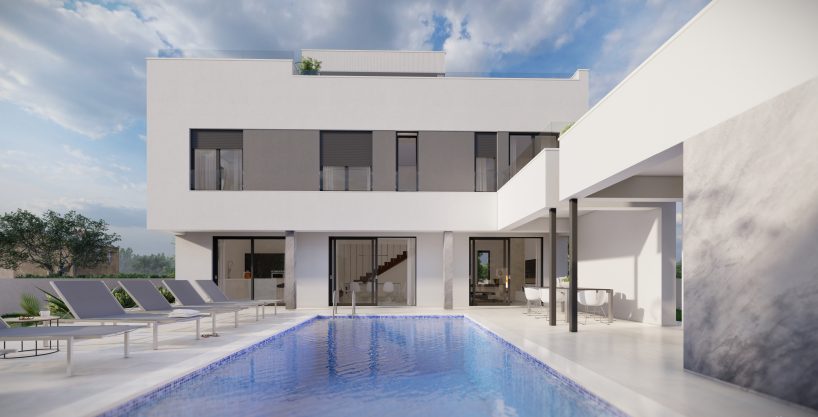
Discover your dream property
Immerse yourself in the captivating ambiance of our properties. Book a personalized tour to explore the exquisite beauty and unique features of our property.
Our knowledgeable staff will guide you through the property, answering any questions you may have.
Mortgage Calculator
- Principle and Interest
Similar Properties
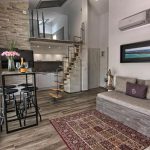
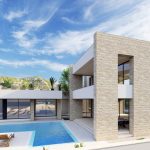 Zadar – Radovin, New Luxury Stone Villa
Zadar – Radovin, New Luxury Stone Villa

